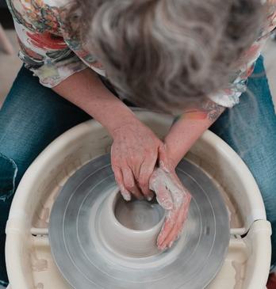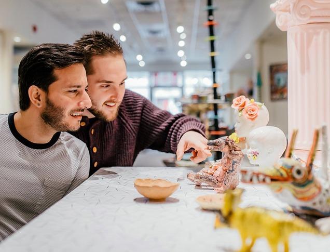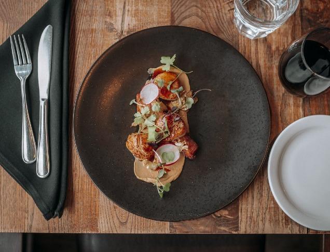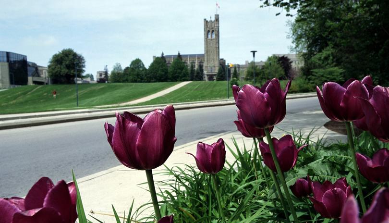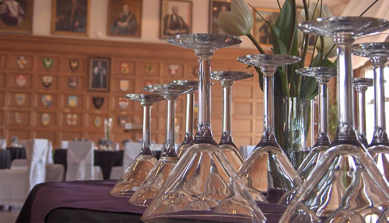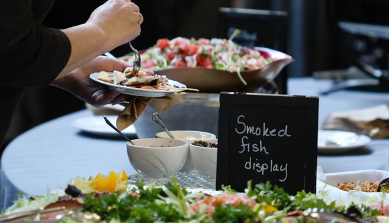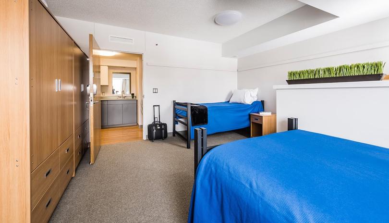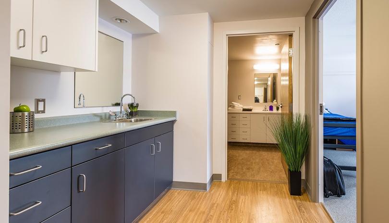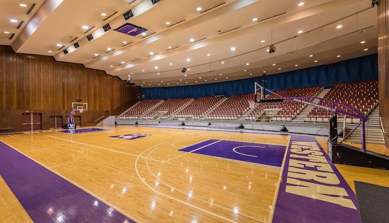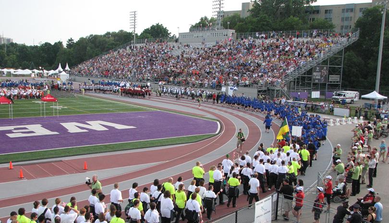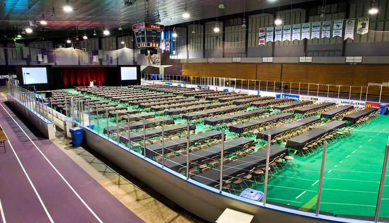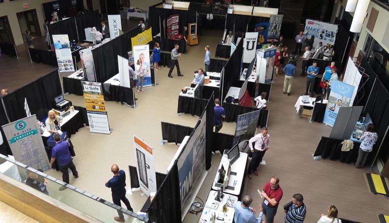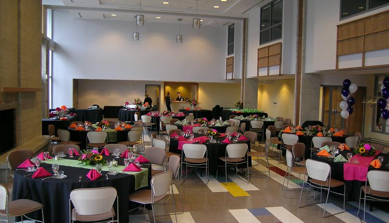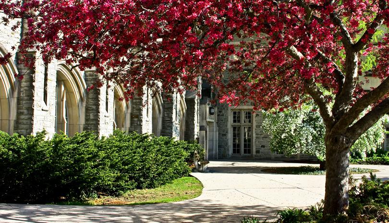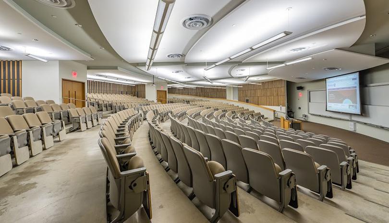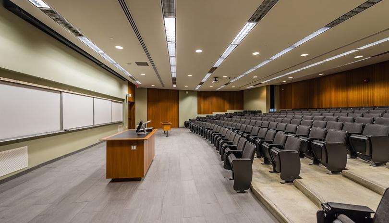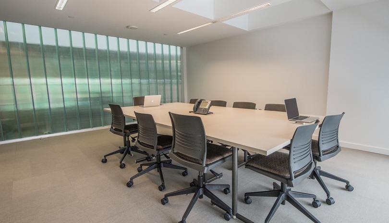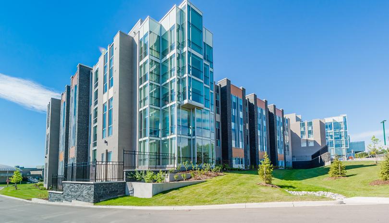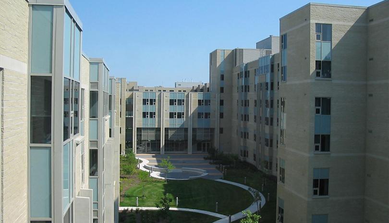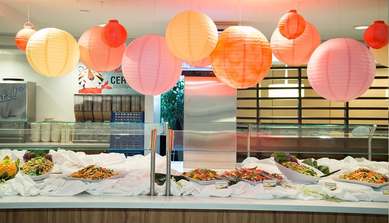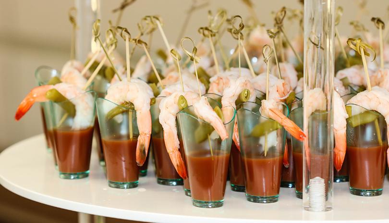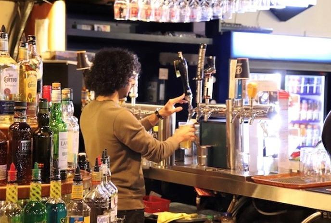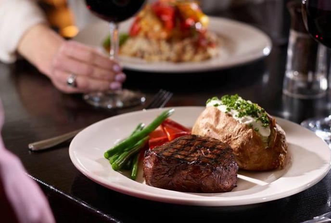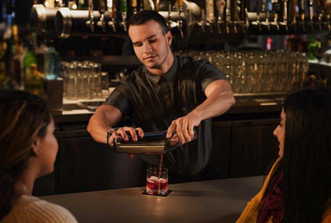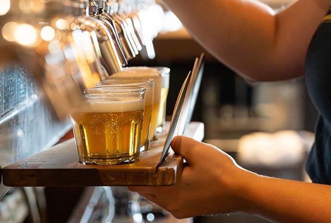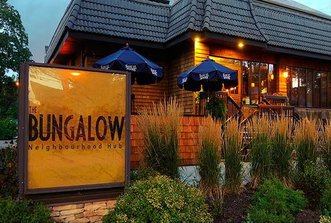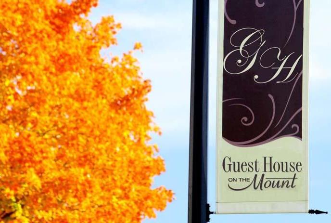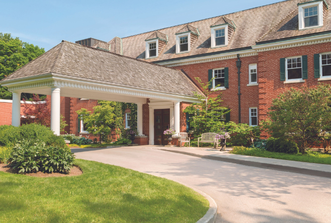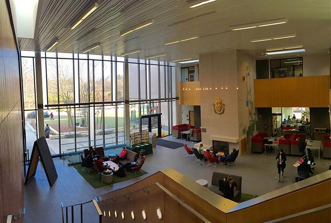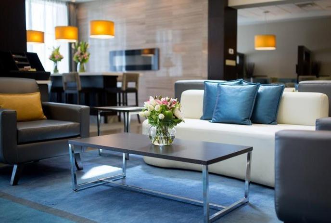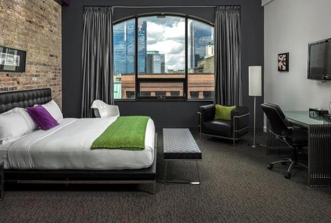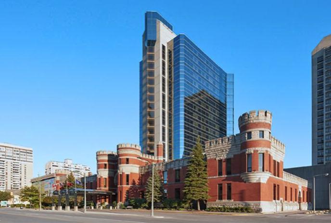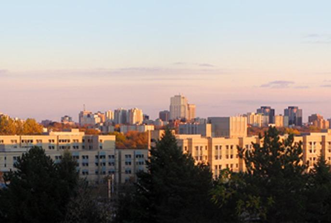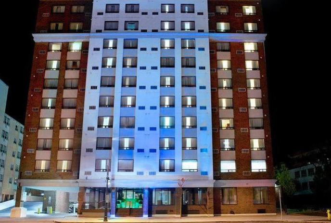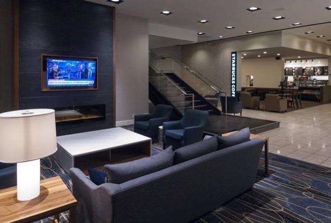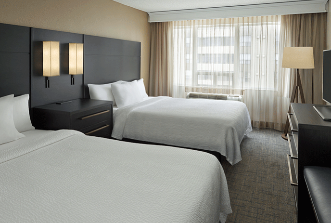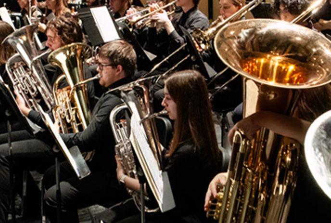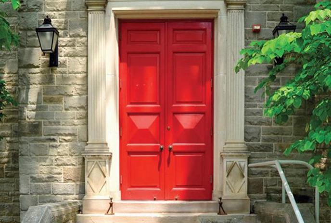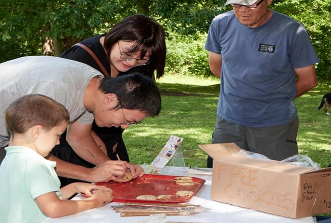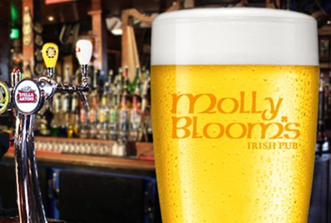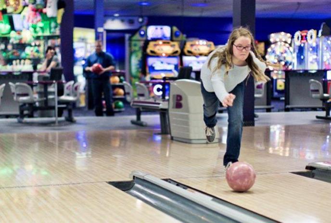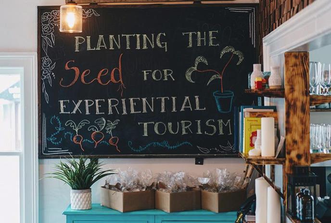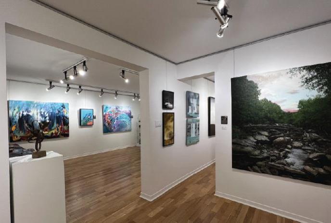Western University… the ideal location when you want to offer more than just the ordinary!
Welcome to Western University, an ideal destination for those seeking more than the ordinary. Nestled in a park-like setting along the Thames River in north London, It's campus is conveniently located near many of the city’s major attractions, including shops, restaurants, and entertainment venues.
From May to August, it offers campus accommodations and meeting facilities suitable for conferences and events ranging from 50 to 2,000 delegates. The team of experienced conference planning professionals is available year-round to assist with event planning and Full Conference Management Services through a convenient “one-stop-shop”.
As one of Canada’s oldest and most respected universities, Western fosters an atmosphere conducive to the exchange of ideas in a true learning environment. Choose from over 175 air-conditioned meeting rooms and lecture theatres, complete with audio-visual services, exhibit spaces, and sports facilities - all within walking distance of our accommodation options.
Accommodations range from well-maintained, comfortable, traditional-style buildings to fully accessible, modern, air-conditioned, fully furnished suite-style facilities. The suites feature single or double beds, ensuite bathrooms, furnished living rooms, and kitchenettes with a microwave, fridge, and stove top. Additional amenities include 24-hour front desk service, exercise and music rooms, laundry facilities, television lounges, telephone service with complimentary local calls, and in-room high-speed Internet.
It's award-winning dining professionals, including an Executive Chef and staff nutritionist, are dedicated to providing planning assistance and service to ensure a memorable culinary experience. Whether you require cafeteria-style lunch service, a magnificent gala, or a refreshment break, their team has you covered.
Western is a self-contained community with its own art gallery, eateries, shops, movie theatre, observatory, libraries, hospital, recreation services, and more. Your conference experience at Western will be unique and satisfying, accommodating your every need, whether simple or complex.

