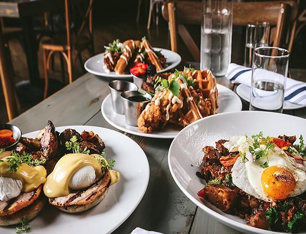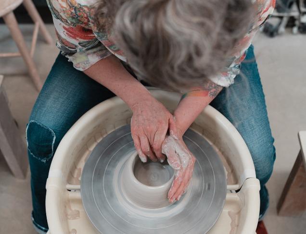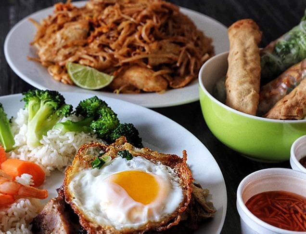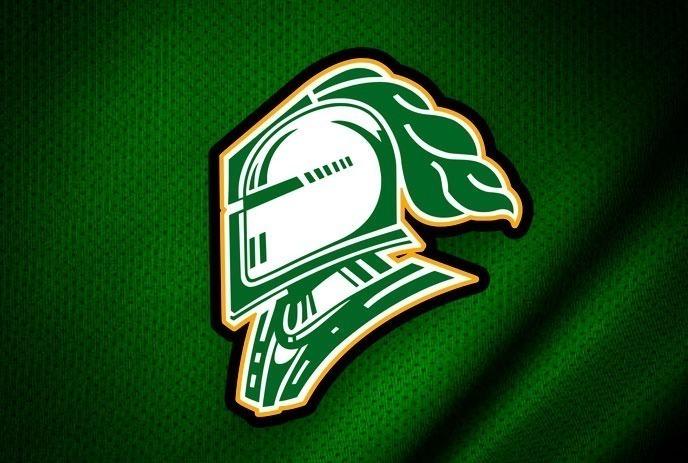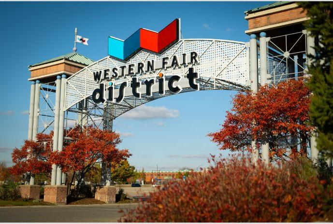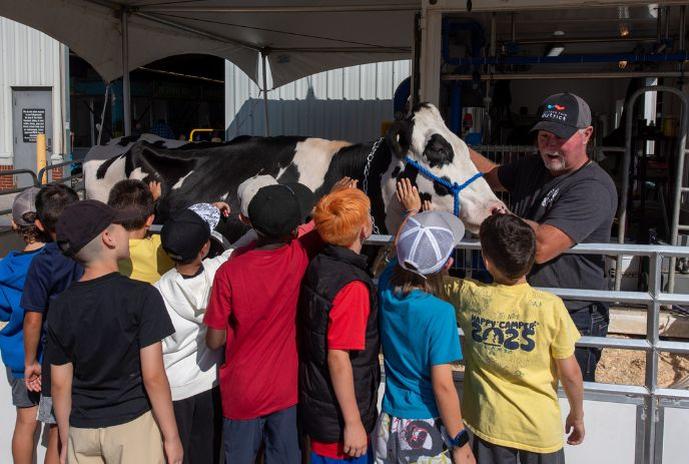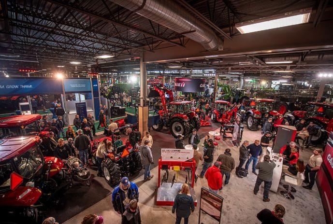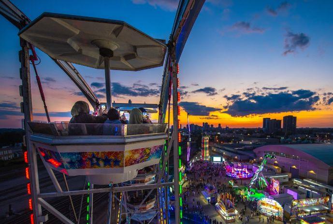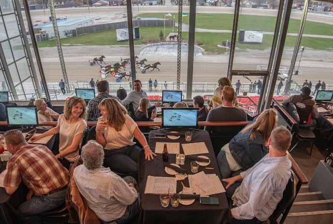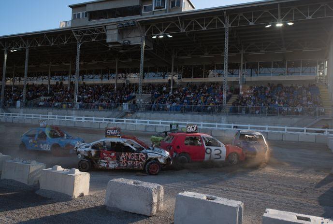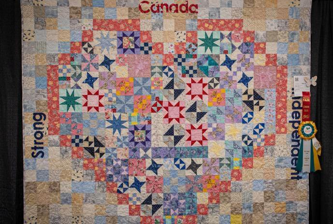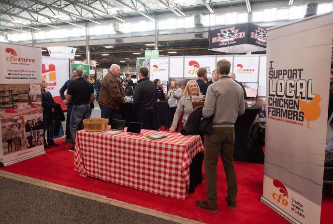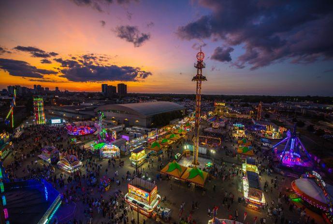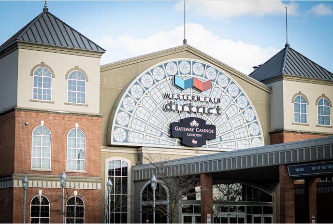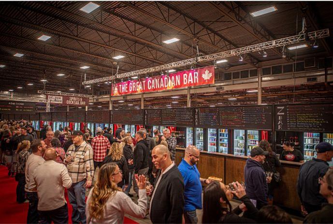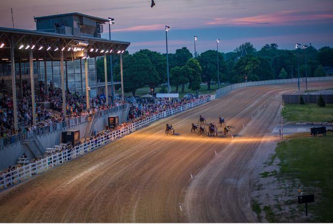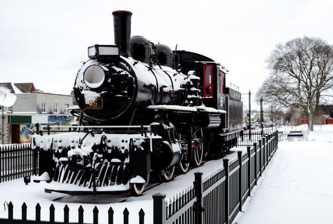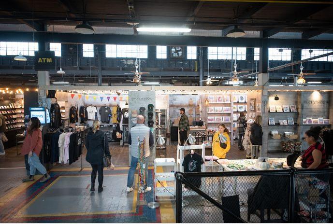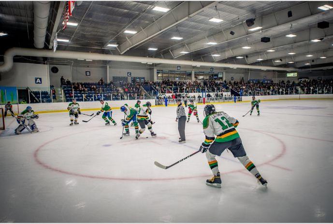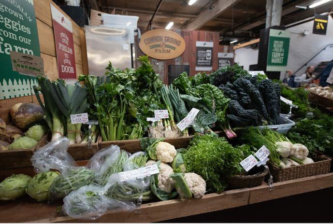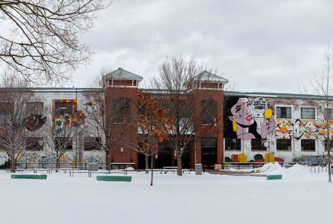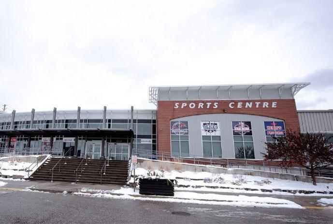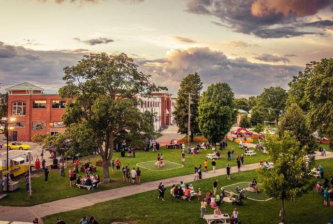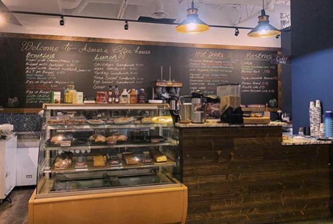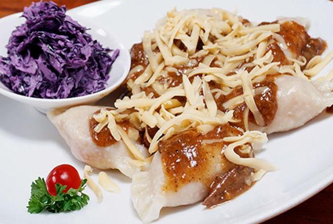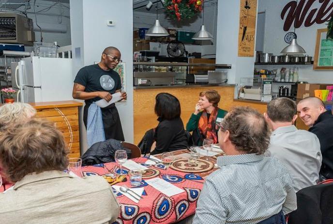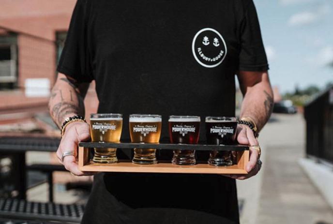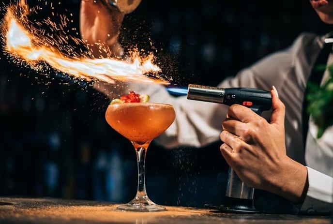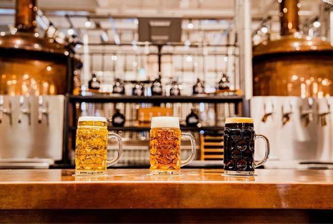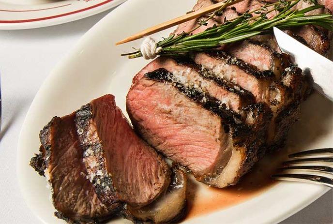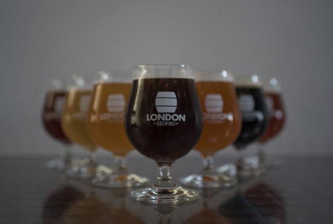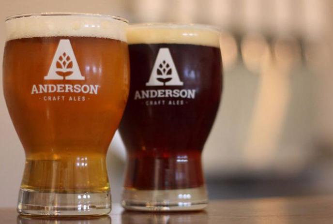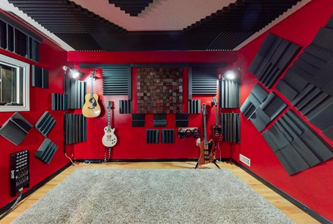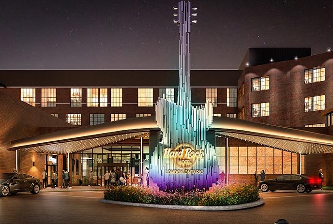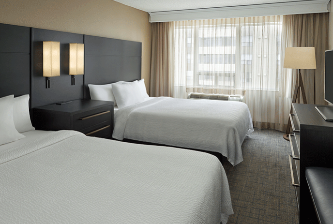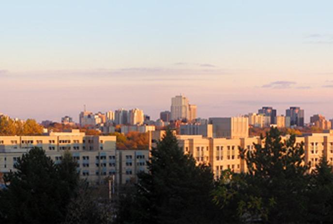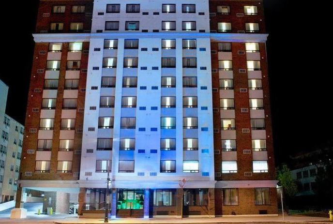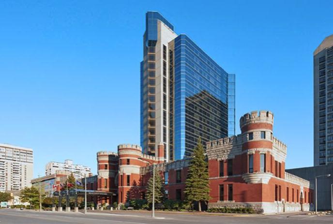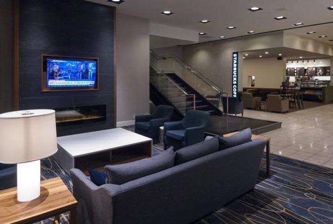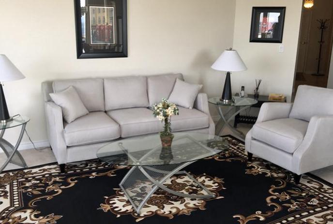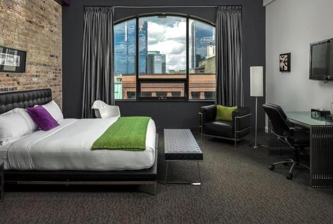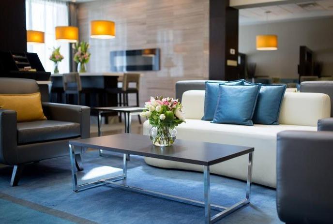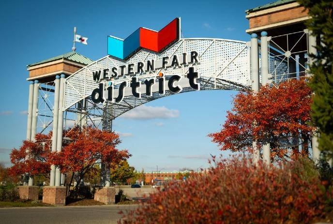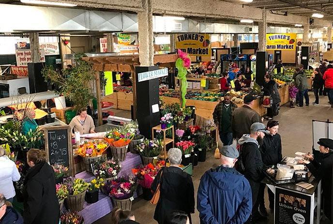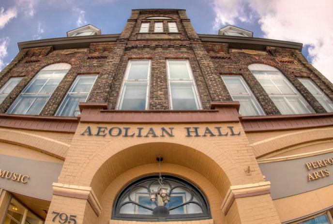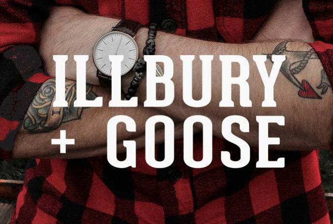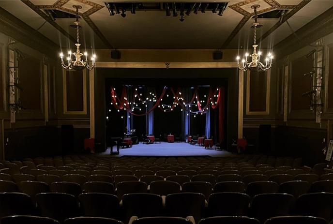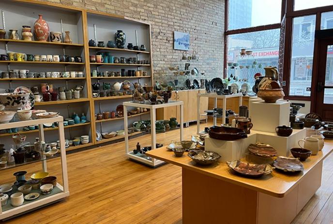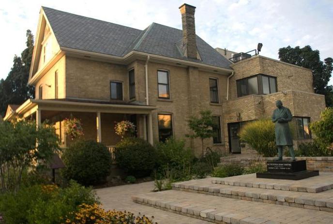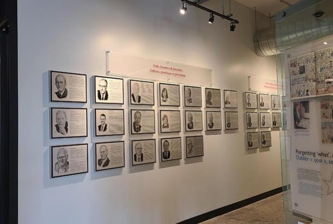The Western Fair District is a place where community comes together through agriculture, events, culture, sport, food, and shared experiences.
The Western Fair District (WFD), also known as the Western Fair Association (WFA), is a place where community comes together. Spanning 80 acres in the heart of London, the District has long served as a shared gathering space for residents of the city and across southwestern Ontario — a place shaped by people, purpose, and participation.
As a not-for-profit agricultural association with deep roots in London’s history, WFD exists to serve its community. Over time, it has evolved into a dynamic, multi-use destination that brings people together through agriculture, events, culture, sport, food, and shared experiences. Guided by a strong commitment to community impact, the District reinvests its revenues into improving facilities, accessibility, and programming to ensure its spaces continue to meet the needs of a diverse and growing community.
Home to a distinct mix of spaces and experiences, the Western Fair District supports regional and National trade shows, exhibitions, agricultural traditions, live events, sport, and hospitality. From its premier, North American horse harness racetrack and modern gaming operations to its industry-leading Sports Centre, award-winning Farmer’s & Artisans Market, agri-business incubator “The Grove”, meeting spaces, dining options, and community events, the District plays a vital role in strengthening connections, celebrating local identity, and contributing to the social and economic well-being of the region.
Western Fair
Find your Happy Place at the Western Fair, one of Canada’s oldest community traditions, welcoming everyone for their ten-day agricultural fair each September. ?Western Fair is packed with hundreds of ways to find your happy place. Thrill rides, food, music and entertainment, indoor displays and competitions, animals, and attractions. Find more information at https://www.westernfair.ca/
Sports & Recreation
The Sports Centre at Western Fair District is a multi-use ice-sport facility hosting local leagues to international tournaments available in London. Amenities include 3 NHL Ice Surfaces (2 accommodate sledge hockey), 1 Olympic Ice Surface, Dining options: Deke’s Bar & Grill and concession foods, 23 Dressing rooms; each with a washroom and showers, Office and Meeting Rooms / Pro Shop/Retail Store/Skate Sharpening Operated by Herm’s Pro Shop and more.
The Grove and Agriculture
The Grove at Western Fair District is an agri-food and ag-technology innovation hub in London, Ontario, supporting entrepreneurs from concept to commercialization. Part of Western Fair District’s 150+ year agricultural legacy, The Grove sits within a district-wide ecosystem that connects farmers, food producers, innovators, researchers, and the community.
The Grove provides access to commercial kitchens, food processing and packaging facilities, shared equipment, mentorship, and business supports helping startups and scale-ups bring market-ready products to life.
Learn more at https://www.thegrovewfd.com/
The Market
The Market at Western Fair District is a year-round public market, open Saturdays and Sundays, featuring over 100 local farmers, food producers, and artisans. Located in the historic Confederation Building, the Market offers fresh, locally sourced food, prepared meals, and handmade goods while fostering community connection and supporting Ontario agriculture as part of Western Fair District’s agri-food ecosystem. For hours, vendor listings and events, visit https://themarketwfd.com/
Dine with the Thrill of Harness Racing
Located on the third floor of the Grandstand building in the Western Fair District is a memorable dining experience you and your guests will not soon forget. Dine while enjoying Live Horse Racing which runs 3 or 4 times per week from October through May, depending on the time of year. Enjoy dinner (at the Top of The Fair Restaurant) featuring floor-to-ceiling windows with an exhilarating panoramic view of horse-racing, paired with a menu featuring fresh, locally sourced ingredients.
To book a table, visit https://www.topofthefair.com/ or to view the racing schedule, visit https://www.theracewaywfd.com/
Events
Annually attracting over 4 million visitors, the Western Fair District offers a diverse calendar of events, including the Western Fair, Taste Ex, the London Farm Show, the National Poultry Show, the London Classic Yearling Sale, and various other engaging activities. With ample free parking, alongside its racing and gaming entertainment, sports center, and culinary offerings, the Western Fair District stands as the preferred choice for event organizers seeking an exceptional venue.
Click here for information on planning your next meeting or event.
Click here for all other information pertaining to events.


