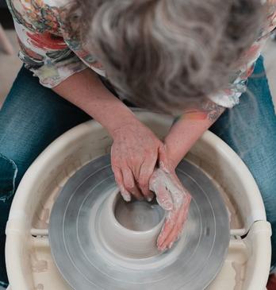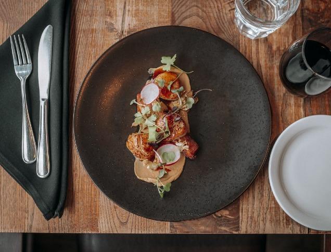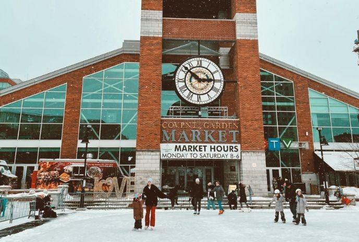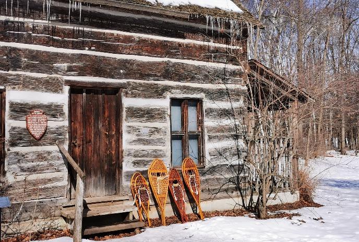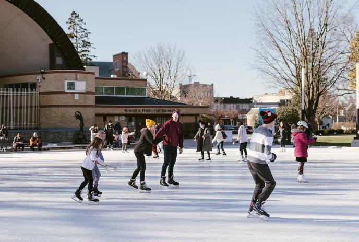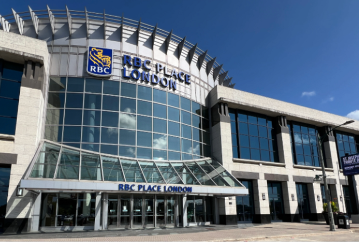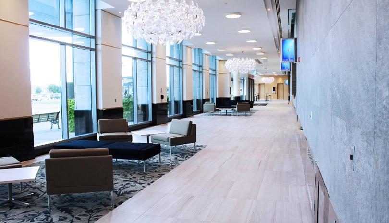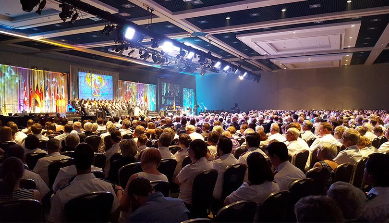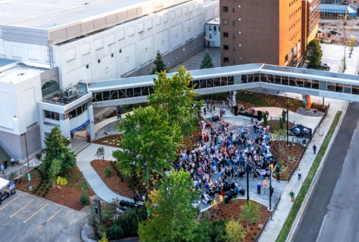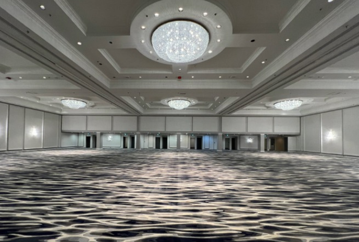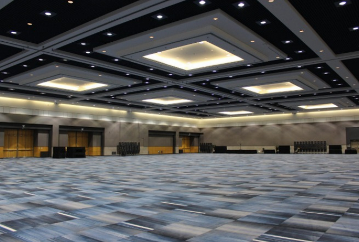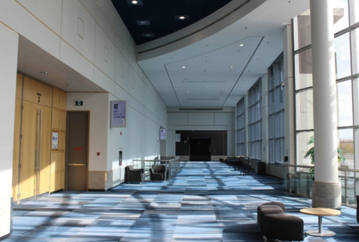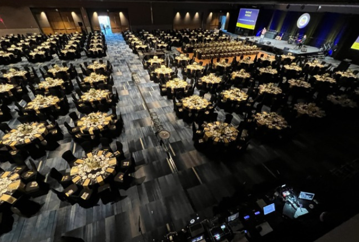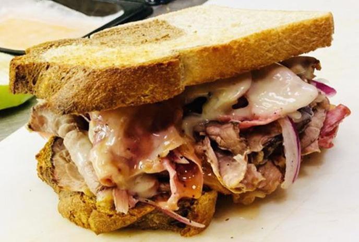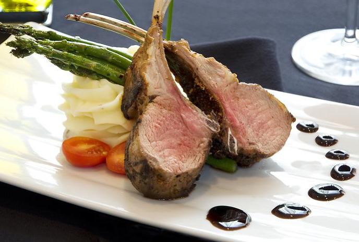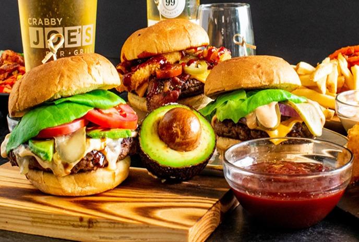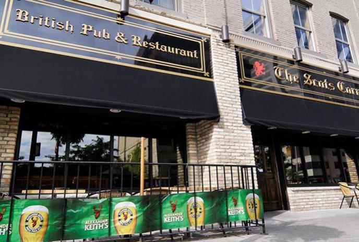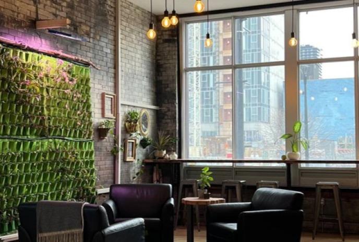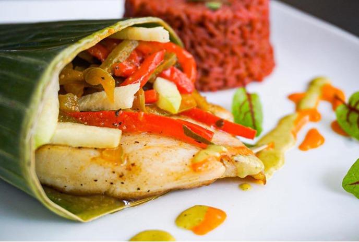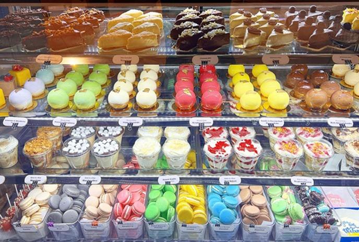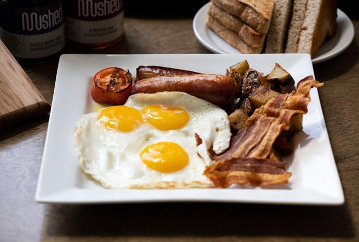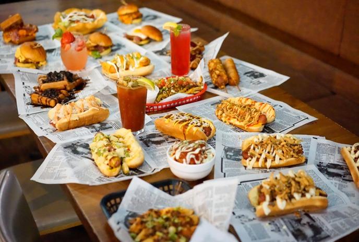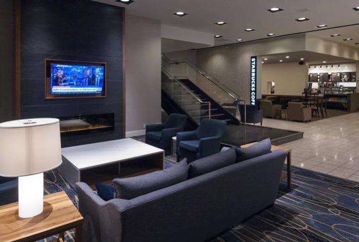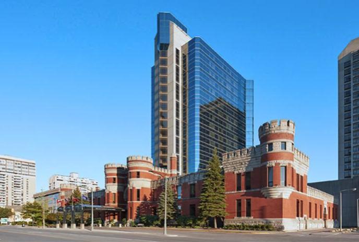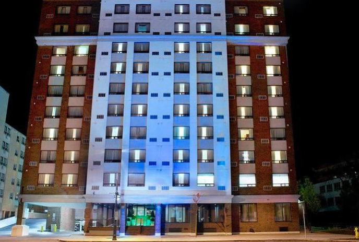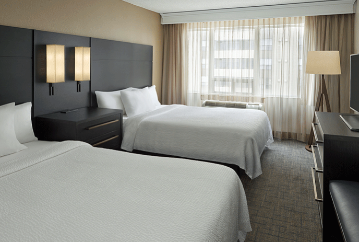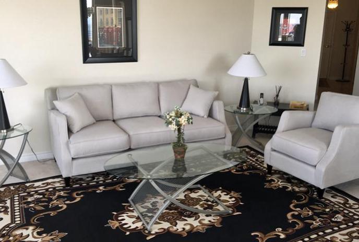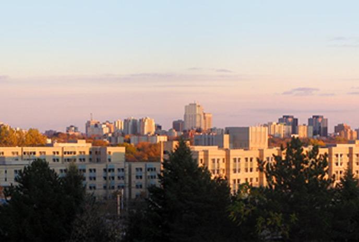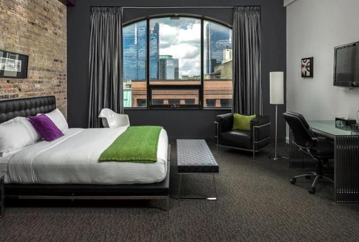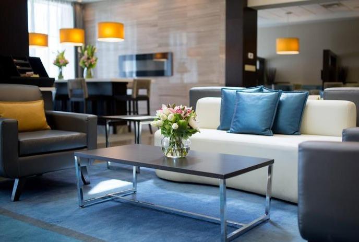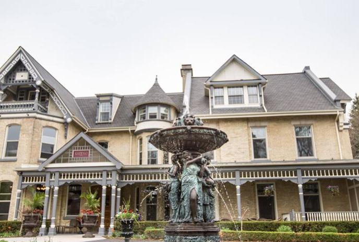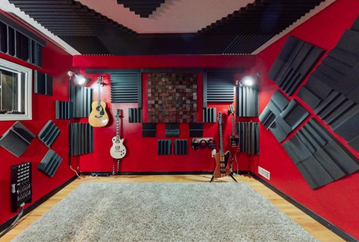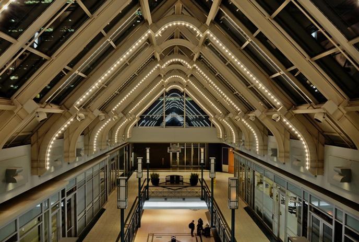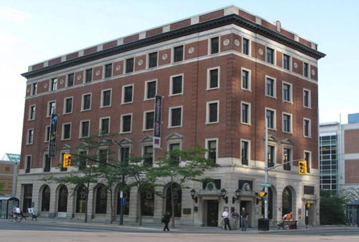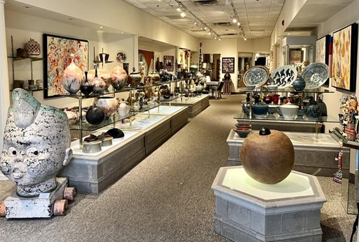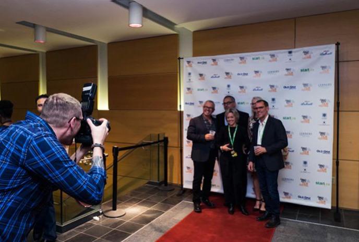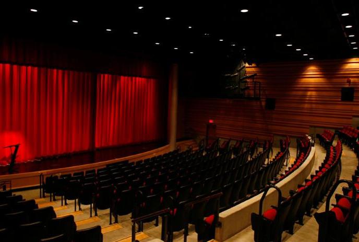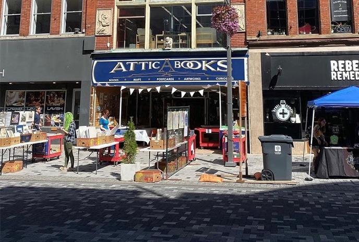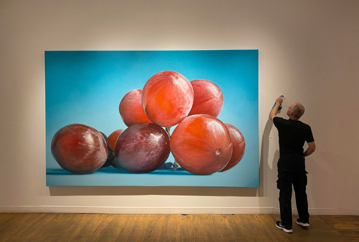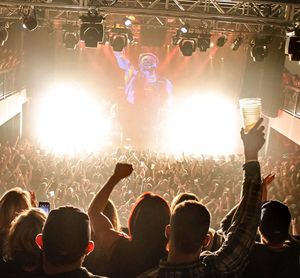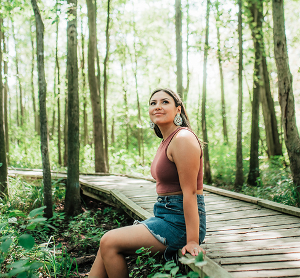-
King St. Ballroom
Square Footage: 12300
Theatre (Capacity): 900
Banquet (Capacity): 590
Reception (Capacity): 900
10 X 10 Booths: 0
Height (Feet): 18
Classroom (Capacity): 480
-
Grand Ballroom
Square Footage: 33033
Theatre (Capacity): 3480
Banquet (Capacity): 2240
Reception (Capacity): 3500
10 X 10 Booths: 192
Height (Feet): 25
Classroom (Capacity): 2130
-
Ballrooms 1,2,3,6,7,8
Square Footage: 22880
Theatre (Capacity): 2320
Banquet (Capacity): 1520
Reception (Capacity): 2600
10 X 10 Booths: 135
Height (Feet): 25
Classroom (Capacity): 1338
-
Ballrooms 2,3,4,5,6,7
Square Footage: 22880
Theatre (Capacity): 2320
Banquet (Capacity): 1520
Reception (Capacity): 2600
10 X 10 Booths: 135
Height (Feet): 25
Classroom (Capacity): 1338
-
Ballrooms 1,2,7,8
Square Footage: 16445
Theatre (Capacity): 1550
Banquet (Capacity): 1140
Reception (Capacity): 1825
10 X 10 Booths: 94
Height (Feet): 25
Classroom (Capacity): 1032
-
Ballrooms 3,4,5,6
Square Footage: 16445
Theatre (Capacity): 1550
Banquet (Capacity): 1140
Reception (Capacity): 1825
10 X 10 Booths: 90
Height (Feet): 25
Classroom (Capacity): 1032
-
King St. Ballroom East
Square Footage: 3900
Theatre (Capacity): 300
Banquet (Capacity): 170
Reception (Capacity): 300
10 X 10 Booths: 0
Height (Feet): 18
Classroom (Capacity): 141
-
Ballrooms 2,3,6,7
Square Footage: 12441
Theatre (Capacity): 1332
Banquet (Capacity): 720
Reception (Capacity): 1350
10 X 10 Booths: 72
Height (Feet): 25
Classroom (Capacity): 675
-
Ballrooms 1,8 or 4,5
Square Footage: 10153
Theatre (Capacity): 1048
Banquet (Capacity): 620
Reception (Capacity): 1100
10 X 10 Booths: 52
Height (Feet): 25
Classroom (Capacity): 519
-
Ballrooms 1,2 or 3,4 or 5,6
Square Footage: 8165
Theatre (Capacity): 840
Banquet (Capacity): 460
Reception (Capacity): 900
10 X 10 Booths: 45
Height (Feet): 25
Classroom (Capacity): 480
-
Ballrooms 2,3
Square Footage: 6248
Theatre (Capacity): 680
Banquet (Capacity): 400
Reception (Capacity): 700
10 X 10 Booths: 36
Height (Feet): 25
Classroom (Capacity): 378
-
Ballroom Foyer
Square Footage: 7695
Theatre (Capacity): 0
Banquet (Capacity): 0
Reception (Capacity): 0
10 X 10 Booths: 16
Height (Feet): 25
Classroom (Capacity): 0
-
King St. Ballroom Centre
Square Footage: 4200
Theatre (Capacity): 300
Banquet (Capacity): 180
Reception (Capacity): 300
10 X 10 Booths: 0
Height (Feet): 18
Classroom (Capacity): 168
-
Ballroom 1 or 4 or 5
Square Footage: 5041
Theatre (Capacity): 548
Banquet (Capacity): 300
Reception (Capacity): 550
10 X 10 Booths: 23
Height (Feet): 25
Classroom (Capacity): 312
-
Salon B
Square Footage: 1479
Theatre (Capacity): 120
Banquet (Capacity): 80
Reception (Capacity): 120
10 X 10 Booths: 0
Height (Feet): 12
Classroom (Capacity): 81
-
Salon B1
Square Footage: 1479
Theatre (Capacity): 125
Banquet (Capacity): 80
Reception (Capacity): 125
10 X 10 Booths: 0
Height (Feet): 12
Classroom (Capacity): 81
-
Salon B, B1
Square Footage: 2958
Theatre (Capacity): 245
Banquet (Capacity): 180
Reception (Capacity): 245
10 X 10 Booths: 13
Height (Feet): 12
Classroom (Capacity): 150
-
Salon D
Square Footage: 1320
Theatre (Capacity): 110
Banquet (Capacity): 60
Reception (Capacity): 110
10 X 10 Booths: 0
Height (Feet): 12
Classroom (Capacity): 63
-
Salon D1
Square Footage: 1276
Theatre (Capacity): 100
Banquet (Capacity): 60
Reception (Capacity): 100
10 X 10 Booths: 0
Height (Feet): 12
Classroom (Capacity): 54
-
Salon D, D1
Square Footage: 2552
Theatre (Capacity): 210
Banquet (Capacity): 120
Reception (Capacity): 210
10 X 10 Booths: 9
Height (Feet): 12
Classroom (Capacity): 120
-
Salon E
Square Footage: 1200
Theatre (Capacity): 95
Banquet (Capacity): 60
Reception (Capacity): 100
10 X 10 Booths: 0
Height (Feet): 12
Classroom (Capacity): 48
-
Salon F
Square Footage: 1160
Theatre (Capacity): 90
Banquet (Capacity): 60
Reception (Capacity): 90
10 X 10 Booths: 0
Height (Feet): 12
Classroom (Capacity): 45
-
Salon E, F
Square Footage: 2320
Theatre (Capacity): 185
Banquet (Capacity): 120
Reception (Capacity): 190
10 X 10 Booths: 8
Height (Feet): 12
Classroom (Capacity): 120
-
King St. Ballroom Centre-East
Square Footage: 8100
Theatre (Capacity): 600
Banquet (Capacity): 360
Reception (Capacity): 600
10 X 10 Booths: 0
Height (Feet): 18
Classroom (Capacity): 330
-
Salon D, D1, E, F
Square Footage: 4872
Theatre (Capacity): 395
Banquet (Capacity): 280
Reception (Capacity): 400
10 X 10 Booths: 20
Height (Feet): 12
Classroom (Capacity): 270
-
Salon G
Square Footage: 1566
Theatre (Capacity): 130
Banquet (Capacity): 100
Reception (Capacity): 130
10 X 10 Booths: 10
Height (Feet): 12
Classroom (Capacity): 87
-
Salon H
Square Footage: 1566
Theatre (Capacity): 130
Banquet (Capacity): 100
Reception (Capacity): 130
10 X 10 Booths: 10
Height (Feet): 12
Classroom (Capacity): 87
-
Salon J
Square Footage: 1566
Theatre (Capacity): 130
Banquet (Capacity): 100
Reception (Capacity): 130
10 X 10 Booths: 10
Height (Feet): 12
Classroom (Capacity): 87
-
Salon GH or HJ
Square Footage: 3132
Theatre (Capacity): 260
Banquet (Capacity): 200
Reception (Capacity): 260
10 X 10 Booths: 18
Height (Feet): 12
Classroom (Capacity): 171
-
King St. Ballroom Centre-West
Square Footage: 8400
Theatre (Capacity): 600
Banquet (Capacity): 360
Reception (Capacity): 600
10 X 10 Booths: 0
Height (Feet): 18
Classroom (Capacity): 336
-
Salon G, H, J
Square Footage: 4698
Theatre (Capacity): 390
Banquet (Capacity): 280
Reception (Capacity): 390
10 X 10 Booths: 28
Height (Feet): 12
Classroom (Capacity): 297
-
Studio A
Square Footage: 288
Theatre (Capacity): 0
Banquet (Capacity): 0
Reception (Capacity): 0
10 X 10 Booths: 0
Height (Feet): 12
Classroom (Capacity): 0
-
Salon C1
Square Footage: 726
Theatre (Capacity): 50
Banquet (Capacity): 50
Reception (Capacity): 0
10 X 10 Booths: 0
Height (Feet): 12
Classroom (Capacity): 0
-
Salon C2
Square Footage: 726
Theatre (Capacity): 60
Banquet (Capacity): 60
Reception (Capacity): 0
10 X 10 Booths: 0
Height (Feet): 12
Classroom (Capacity): 30
-
Salon C3
Square Footage: 726
Theatre (Capacity): 50
Banquet (Capacity): 50
Reception (Capacity): 0
10 X 10 Booths: 0
Height (Feet): 12
Classroom (Capacity): 0
-
King St. Ballroom West
Square Footage: 4200
Theatre (Capacity): 300
Banquet (Capacity): 180
Reception (Capacity): 300
10 X 10 Booths: 0
Height (Feet): 18
Classroom (Capacity): 168
-
Salon C1, C2
Square Footage: 1452
Theatre (Capacity): 0
Banquet (Capacity): 110
Reception (Capacity): 0
10 X 10 Booths: 0
Height (Feet): 12
Classroom (Capacity): 0
-
Salon C2, C3
Square Footage: 1452
Theatre (Capacity): 0
Banquet (Capacity): 110
Reception (Capacity): 0
10 X 10 Booths: 0
Height (Feet): 12
Classroom (Capacity): 0
-
Salon C1, C2, C3
Square Footage: 2178
Theatre (Capacity): 0
Banquet (Capacity): 160
Reception (Capacity): 160
10 X 10 Booths: 0
Height (Feet): 12
Classroom (Capacity): 0
-
Studio K
Square Footage: 132
Theatre (Capacity): 0
Banquet (Capacity): 0
Reception (Capacity): 0
10 X 10 Booths: 0
Height (Feet): 12
Classroom (Capacity): 0
-
Central Foyer
Square Footage: 4144
Theatre (Capacity): 0
Banquet (Capacity): 160
Reception (Capacity): 340
10 X 10 Booths: 22
Height (Feet): 12
Classroom (Capacity): 0

